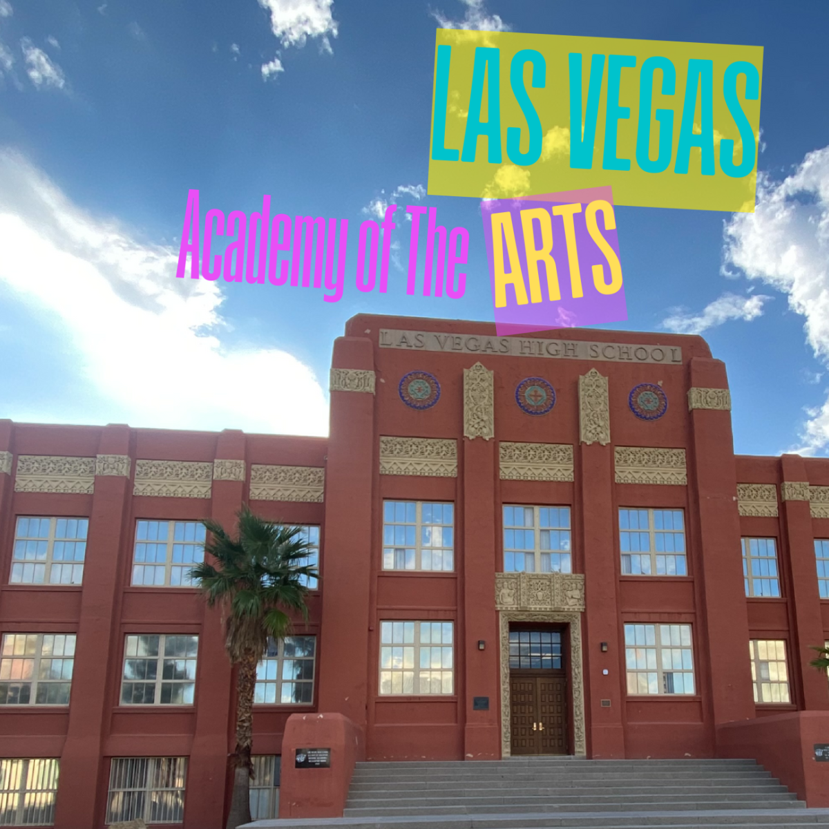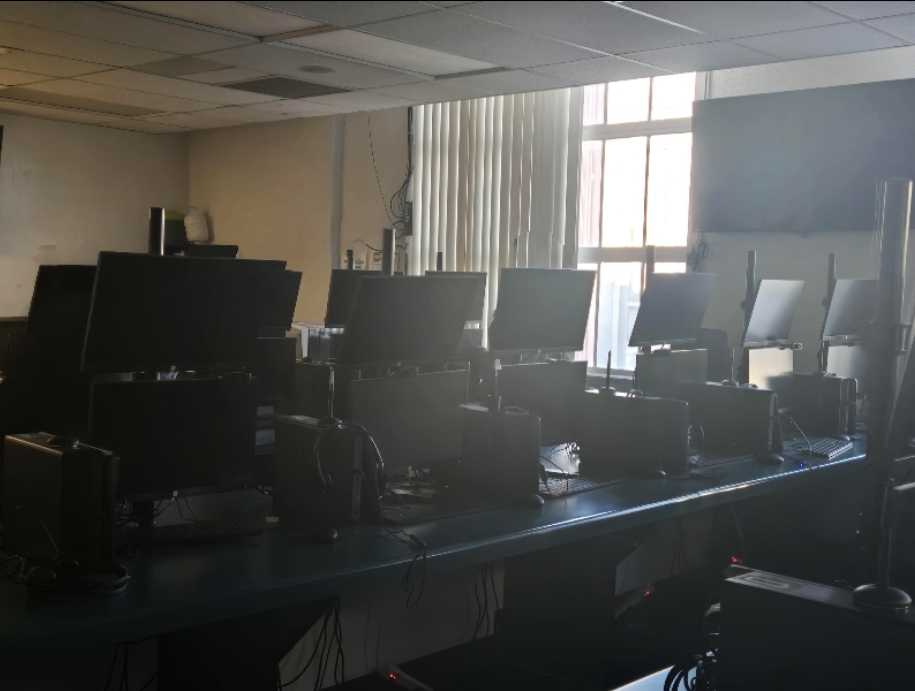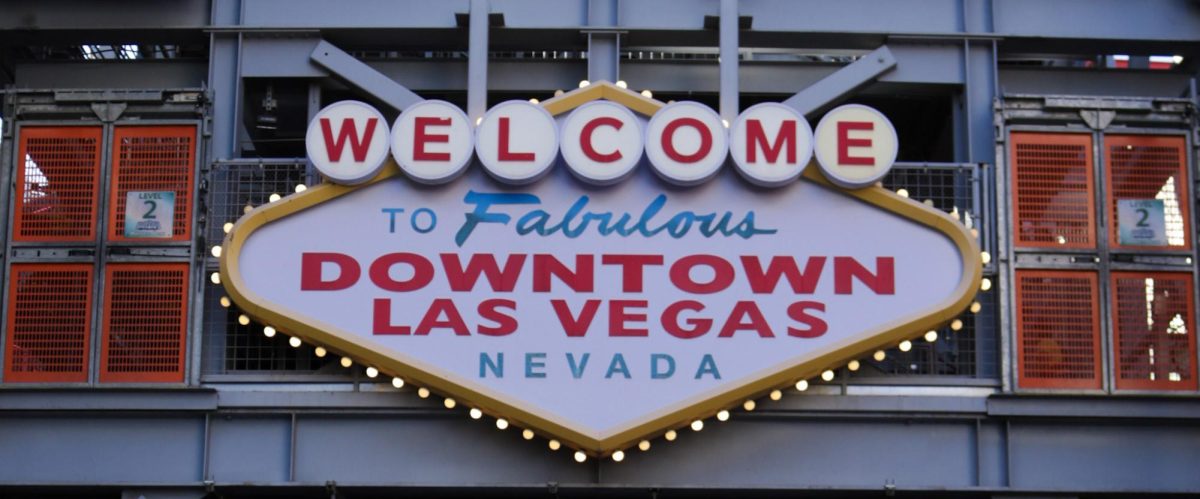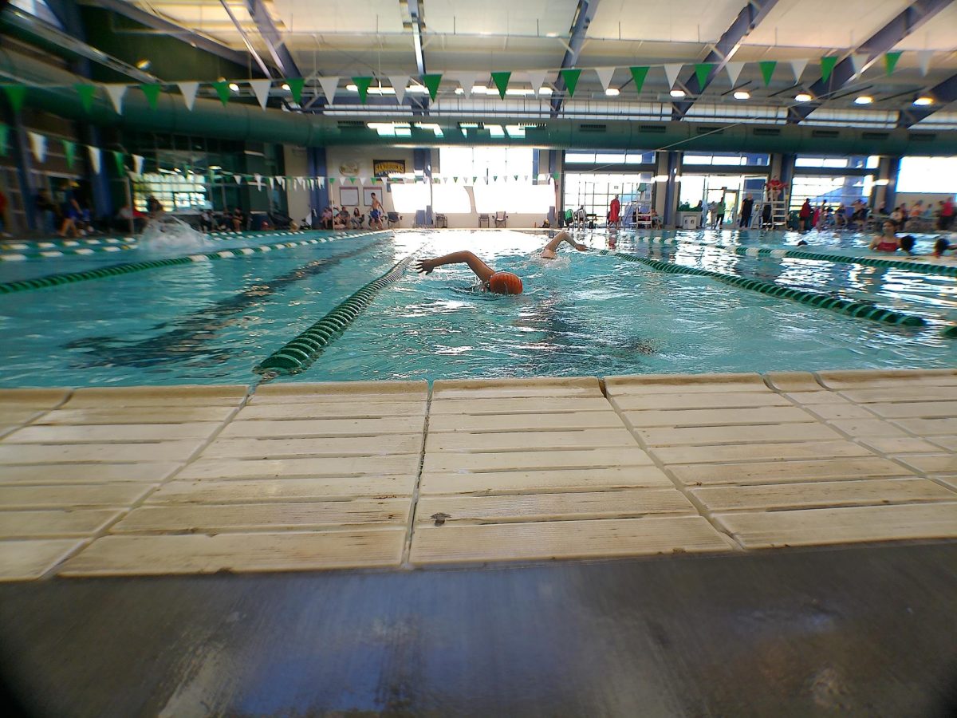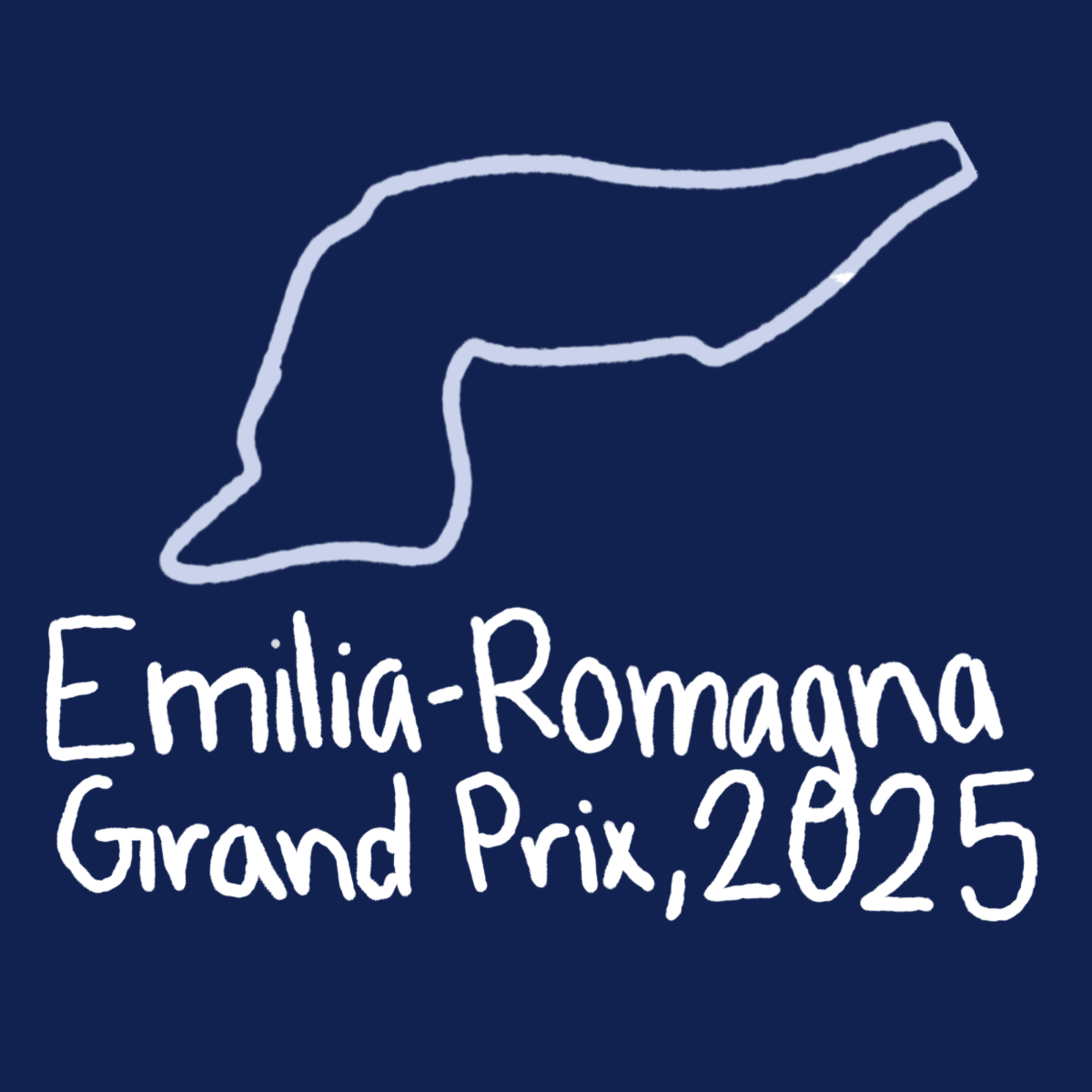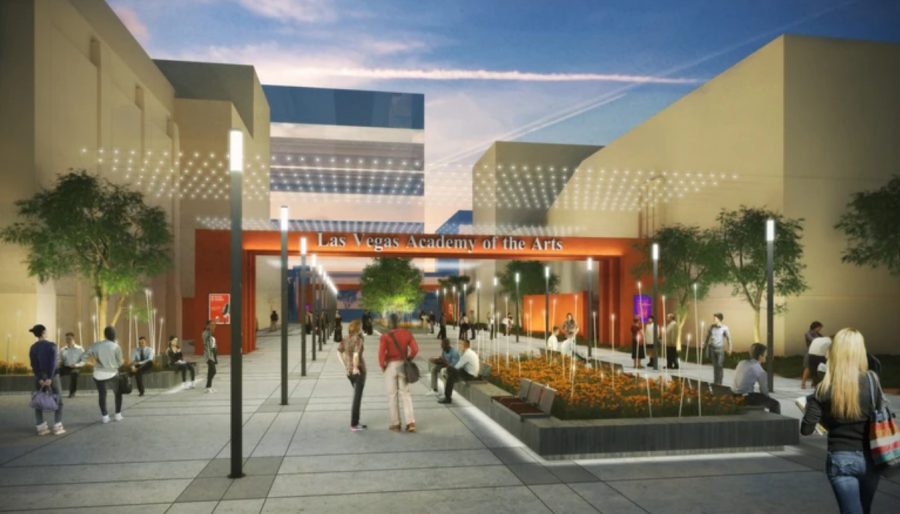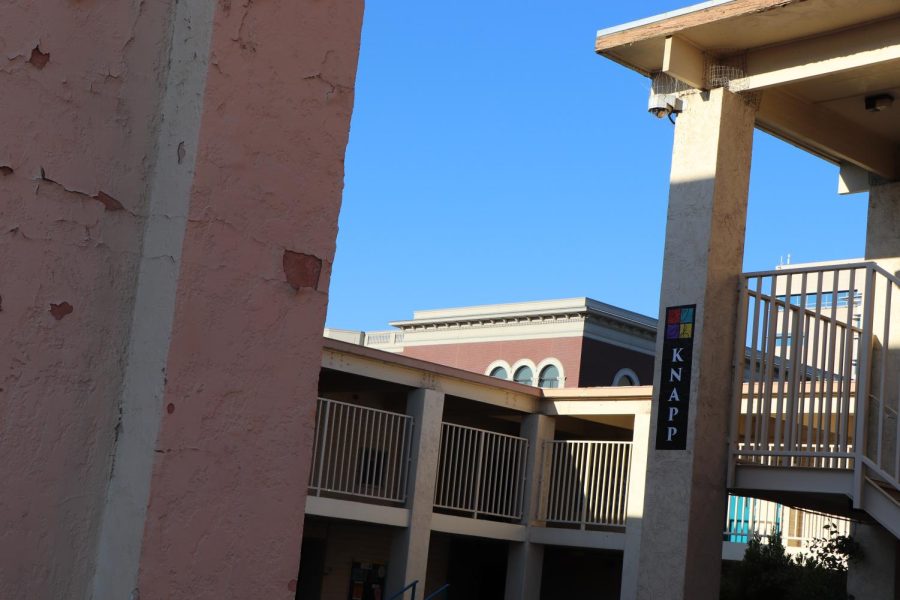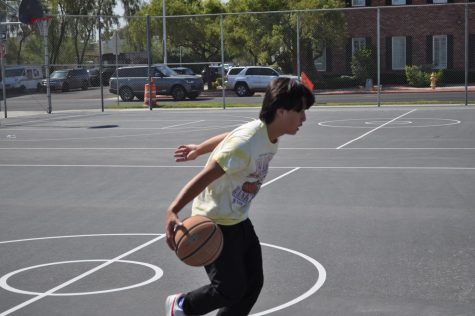LVA Buildings: Now and the Future
TSK Architects design between Lowden Theater and Performing Arts Center (PAC).
November 29, 2022
The Las Vegas Academy’s campus, now known as Las Vegas Academy of the Arts, has been around since 1931 and holds a lot of history in its buildings. This makes it the most aged campus in all of Clark County. Unfortunately, a 90 year campus does not last forever. This article is dedicated to showing the buildings before.
CCSD has selected TSK Architects to create a plan to make LVA the ideal academy for its arts.
“The work will be done in three phases, each about two and a half to three years long. The first phase, which is in the design stage, will focus on a parking garage and new gym,” says Hillary Davis from the Las Vegas Sun. Throughout nine years, the campus will see a modernized gymnasium, a parking garage that holds 542 spaces, an admin building, a student union with classrooms and lunchrooms, more spaces for majors such as dance, theater, and music, and a new central plant to improve heaters and air conditioning. Main, Frazier and the gym will be renovated.
The buildings being removed are Knapp, a part of the gym, the locker rooms, the portables, the visual arts, and music conservatories, the black box theater, a part of vocational, the cafeteria, and the post building. During this process, the tennis court will hold portables, Davis says.

